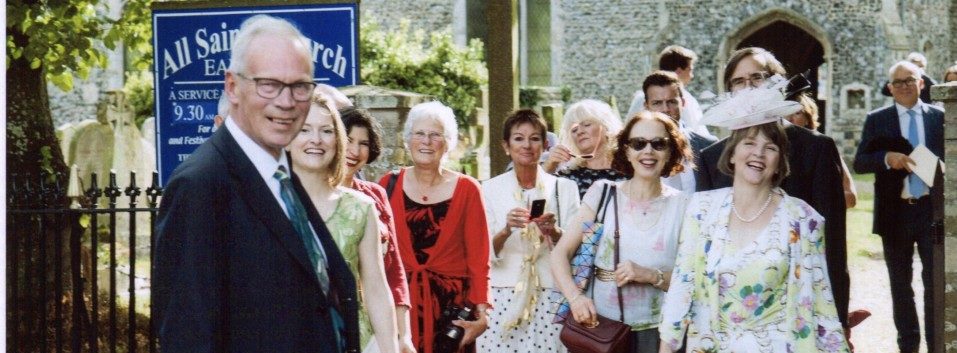We started out planning it quite sensibly, of course. It never seemed to get out of hand at the time, but I can see that it might appear rather excessive to some of you. It’s just a rambling cottage to me, though. The only thing that takes it out of the sensible is two dining rooms, but I do know other houses with a similar set-up.
When we first moved here, we had decided not to use the former dining room as such, once all the furniture was out, we realised what a lovely room it was and wanted not to take up most of the space with a dining table and chairs. There’s a passageway from the side door to the kitchen – just inside the door it opens into a small hall, off which the cloakroom, drawing room, main hall and dining room lead. But halfway to the kitchen, there was a sort of semi-room, with no door but big enough for a sink and dishwasher and built-in cupboards, which was used as a sort of scullery for washing up. Beyond that, beyond its outside wall, was a little conservatory, brick and wood, which was used as a back porch and, rather oddly, Ma also kept a propane gas cooker, on which she cooked most of their meals. She also had (not in the kitchen either, but in a back lobby) a large electric oven, which she used for baking but didn’t much like.
Actually, it was an odd set-up really. The kitchen had built-in cupboards in orange and stainless steel, and a central table. But the cookers, the washing machine and the dishwasher were all elsewhere, though there was a sink. There was also an alcove where an old range had been removed and this just had a chair and table with flowers on, it was used decoratively rather than usefully. It seemed to involve a lot of walking to get anything done, though of course Ma had Hilda to help her.
Anyway, this conservatory/porch was outside the back door and we had the bright idea that the scullery area could be opened up into the conservatory and a whole extra room be built there. The existing back door could be half bricked up and a hatchway left, and the new room could be used as a dining room, accessible from the kitchen. And, with planning permission, this was done. It worked fine until we had a new table built (next post, darlings) which was too large and we reverted the old dining room to its previous use. I put my piano in there, a CD player and my computer, and we made it into a little sitting room/study/music room.
In the lobby the other side of the kitchen, where this electric oven used to be, we put in a new back door instead. We’ve never used this much and I wish we’d given it more thought as we’ve never had a back porch since, and that means that wellies and so on are kept in the side porch, which we use most of the time. We could have built on a glass-topped porch outside the back door if we’d thought about it then, it would be difficult now because of drains and gutters.
When Tim reads these accounts of the alterations to the house, he says he could do with a map. And he knows the house very well – it must be harder for you, even if you’ve visited here.
In the kitchen itself, the Aga has gone where the old range used to be We took out the old cupboards each side and put in two windows – it used to be a dark room and still couldn’t be called light. We have oak cupboards which were chosen to go with a nice dresser that fits along one wall, backing onto the back stairs.

I was just thinking that a floor plan would be useful… I’ve got a little lost on this one at the side door but I think I’ve got it straight now.
Orange kitchen cupboards always make me think of the 1970s
I rather baulk at the thought of drawing it all out, but I’ll fish out some graph paper and have a go. Maybe not for a day or two, though, it’s a bit busy here at present.
I think the kitchen was probably put in during the ’60s. I knew the house from the early 70s and the kitchen wasn’t new then. They had quite a lot of work done in the early 60s, I know.