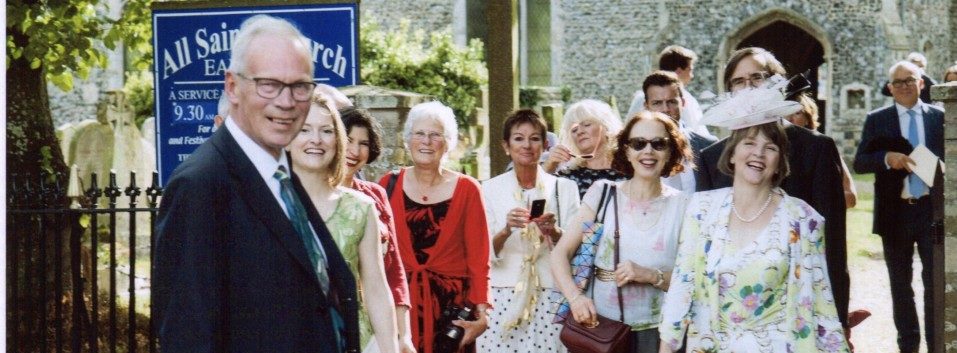It was just called the new room for years, though it’s now the big dining room.
Some people Russell had chatted to, somewhere or other, were knowledgeable about old houses and he invited them over. I can’t remember their names, just they called their sitting room ‘the parlour’ which was fairly unusual for a young couple. The advice and information they gave set Russell to learning more and he was told that the square block of Tudor chimneys wouldn’t have been at the end of the house, it was far more likely that they would have been in the centre of the house and, at some time over the centuries, a wing had been demolished. So we went straight onto the idea of building it right back again.
Although the rooms were large, we were a bit pushed for space – actually, I’ve realised that I’ve left out a whole room when I was telling you the work we’d had done when we moved here. Whoops. Another time. Anyway, Pa and Ma had divided one large bedroom into two plus a passageway and we’d reinstated the one big bedroom. But this meant that we had only four, and three children, with the two brothers eight years apart in age; so they really each needed their own room. When we moved here, we explained to Al that he, having the biggest room with a double bed, would have to be the one to sleep on a mattress somewhere when we had guests, which he was quite good-natured about. So we could do with an extra bedroom, especially as Eloise’s room was, being over the Aga-heated kitchen, too hot in summer. And Russell fancied an extra room downstairs so he could acquire more stuff. And, for both of us, it was another project.
It’s a big room, downstairs being about 25 feet by 18 feet. Upstairs has a build-in cupboard/wardrobe so is slightly shorter. We’d planned for Eloise to have an en-suite bathroom and a room for arts and crafts – at the time, she was quite keen on painting and had done a stained glass course too, and we were going to kit it out. But, once the wooden floor was down, she came to us. “Do I have to have my own bathroom?” she asked? We said we’d thought that a teenage girl would love that. “But look at the proportions of the room, it’s beautiful! It would be a shame to break it up.” So we agreed at once and saved quite a lot of money, we didn’t mind.
Downstairs, Russell decided on oak floorboards and herringbone brickwork for the walls, with a beamed ceiling. He also had cupboards built in for displaying china. Then we realised we’d got quite a lot of living rooms – this made four and we didn’t always use all we had. So we tried various ways of using this room for quite some time and eventually Russell just took it over and there was far too much stuff in there. In the end, I put my foot down, insisted on a turn-out of every room in the house – this took me three months and it was very hard work, especially as Russell wouldn’t get rid of anything and kept cluttering up rooms I’d cleared. But I did it and then we looked afresh at the New Room as it was still called, some twenty years after it had been built.
“The thing is,” I said, “it’s stuck on the end of the house and we don’t have enough reason to use it. So how about putting the big dining table in here, which is a bit too big for the dining room anyway, and changing it to the dining room? We can always put the nice rosewood library table in the present dining room and using that when it’s just us.” The passageway between the two rooms is narrow but we measured and it seemed just all right, if we took the top off the very heavy oak refectory table we’d had made about twenty years previously. Oh, I must tell you about that table some time, by the way.
Anyway, when we came to move the table, it was too big after all. The only possibility seemed to be to take out the entire window. We were despondent and thought we might have to give up. But then I went out and came home later, to find our long-suffering friend Jamie and Russell struggling with the base of the table, which was magically fitting through the doorway after all. The three of us managed to carry it through together and then I looked – Russell had cheerily cut a bit out of the door frames at each end of the passageway to accommodate it. We’ve never stained the cut-out bit to match, you can see it now.
This has worked very well, as you’ll know if you’ve come to the blog parties. The table looks lovely in there and we can add on to it if we need to, or put it round the other way and put in another table. Likewise, the other room, which now houses my pianola as well as the round table, is used as our usual dining room. The bedroom isn’t used regularly, only when we’ve a houseful, but that doesn’t matter.

“And Russell fancied an extra room downstairs so he could acquire more stuff.”
Love it. Love it, love it, love it.
Well, you knew him.