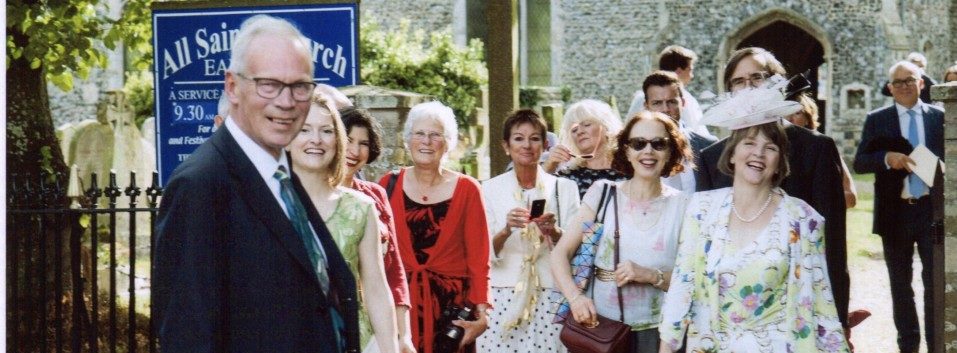Russell had already bought a house, which he was living in when we met. I was sixteen and my father had just died.
It was the Hong Kong flu epidemic that caused his death. We all had it over Christmas and we were all awfully ill. And then we got over it, but we were still not very well and it wasn’t known then that it can take weeks to recover, during which time you’re at greater risk of a heart attack, if you’re at all vulnerable. So, not to dwell on it, that’s what happened.
Russell’s father was the family solicitor, though he’d retired by then for the most part. And he suggested, kindly, that Russell should help us out and relay messages, rather than go through the office – for which, of course, my mother would be charged. And, one evening, a diffident young man turned up on the doorstep and introduced himself. We all became good friends. There was no romantic attachment at all, I was still at school and he was already in his thirties.
But, three years later, that changed and we got married and I moved in with him. The house was big, Edwardian, semi-detached, on three floors, long and quite narrow. When Russell bought it, a great deal of work had to be done and, because the dining room was dark and not very interesting, he had the dividing wall removed and incorporated it into the sitting room, with a nice arch between. He had a collection of paintings already and they looked good on the walls there. There was a utility room, then a big, long kitchen and then a scullery which led to the back door and a smallish yard, with a garage. Upstairs, there was a master bedroom with a dressing room, another bedroom behind it, a bathroom and separate loo and a back bedroom, then two more bedrooms and a box room upstairs again.
I never felt very at home there, actually, It didn’t feel homely and I’d had little part in decorating it; only our bedroom. If we’d stayed there long, we’d have changed things and made it more comfortable, but it was a big bachelor pad. There were no comfortable armchairs, they were all antiques and, although I didn’t dislike the house, I just didn’t really settle in. However, we had people in for dinner regularly, my mother lived only three miles away and Russell and I were happy to be together, of course.
I wanted to cook Christmas dinner for the family, that first year. My father in law preferred to stay at home, so it was my mother, sister, Russell and me. I decided to cook a goose and bought a new roasting tin that it would fit in. I measured the goose to check it would fit, but didn’t think to measure the oven and, so it happened, on Christmas morning, I discovered that the tin wouldn’t go into the oven.
I have always been resourceful. The goose itself did fit, so I made a tray out of aluminium foil and put that on the oven floor and put the goose on the rack. Half way through cooking time, the tray was full of fat so I carefully turned down one corner and drained out the goose grease – which made some splendid roast potatoes over the next few weeks. Other than that, it all went very well.
By this time, we were expecting Eloise, and Russell had bought another house. He was an estate agent as well as auctioneer and this particular house had been on the books for ages. In the end, he bought it just because he felt sorry for it. It was in a very poor state and he had planned to do it up and sell it, but we decided to move in. And dear friends bought our Rectory Road house and turned the big downstairs room into an art gallery. 45 years later, they still live there.
