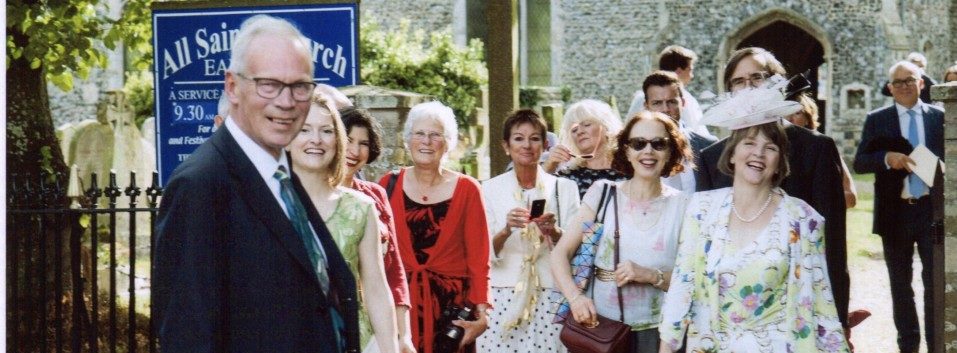Russell’s parents bought this house the year after they were married, in 1928. At the time, it was three cottages, let to farmworkers. It’s very hard to know the original layout of the house because it had been changed a good deal over the centuries. There are those who think it was the original Rectory and it seems likely there was a church connection at least. However, at this time it was a part of the estate belonging to the local landowner and he sold some of his property.
Russell’s parents’ friends thought they were mad, apparently, to buy a very old house, split up into a lot of small rooms, with a great deal of work needing to be done, when there were plenty of lovely Georgian and Victorian houses available in the town, but Pa was an admirer of the Arts and Crafts movement and he saw the house’s potential. There was no need for any sort of planning permission for internal remodelling – Listed Building status came along decades later – and they wanted to remodel the house for modern living, whilst keeping the character of a Tudor building. It was skilfully done and (though some of the changes wouldn’t be allowed now), I’m not sure that it could be improved upon, for the time.
There were eight, I think, spiral ‘cupboard’ staircases in the house. Three of them are still there; one from the kitchen, one from the drawing room and one from the bedroom above to the attic. Russell’s mother, Ma, told me that they were so draughty and took up a lot of space that they got rid of the rest and, instead, installed a new staircase in what’s now the hall, and also moved the front door from what’s now a dining room into the new hall. The rooms are large but then they were each divided in two, so the divisions were removed. The main beam in the kitchen had dropped badly and there wasn’t even standing room at one end, so that had to be jacked up. All the original main beams are still there, but most of the stud work was put in by Pa. The downstairs floors were mostly earth, so they put in suspended wooden floors and air bricks to the outside. The big square block of Tudor chimneys is original, but the other chimneys over the drawing room and bedroom aren’t. A couple of other chimneys were taken down altogether, being unsafe. Pa designed the banisters for the new staircase and he bought old oak floorboards and had them made into fine doors to each room – you’d not guess that was their origin.
They tried using the big inglenook fire in the dining room but found it was impractical as they needed a huge fire and to leave the doors open so that it didn’t smoke. So, though it was left intact, it wasn’t used. The drawing room inglenook was covered over by a modern grate and a rather unattractive brick fireplace was built – it’s still there but I’ve never liked it. Actively hideous was the fireplace they put in what was then a bedroom and is now the bathroom – Russell hid it with a built-in cupboard years ago.
They had been living in a flat above the family business, which is the solicitor that is still in Yagnub – Pa and his elder brother were in partnership. They moved in as soon as the house was more or less habitable. Russell’s brother Austin was born here in 1930.
