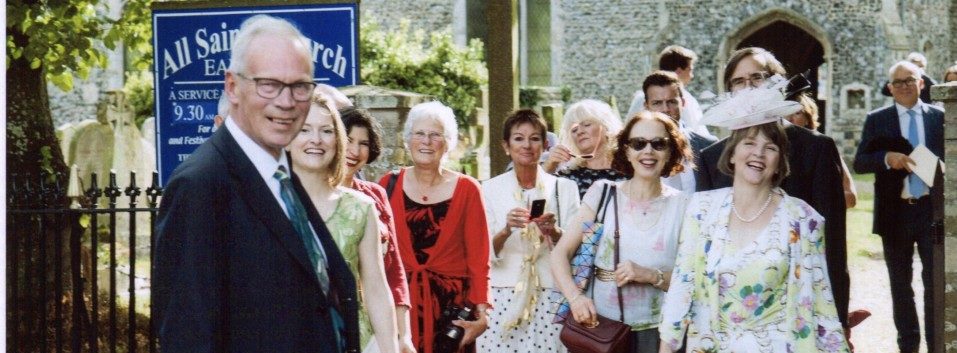Right, here’s a rough floor plan of the bungalow. Not at all to scale, the drawing room isn’t as huge as that so the proportions are out somewhere, but it should give you an idea. Ah, I’ve just noticed – the laundry room, dressing room, cloakroom, hall and drawing room outer walls should all be one line and the porch be an addition.
Originally, the sitting room was two bedrooms and the bungalow ended after that. The cupboards plus cloakroom were where the bathroom was. Where the bedroom, bathroom, dressing room and laundry room are now used to be my in-laws’ little extension which housed Hilda’s bathroom, the boiler room and the warm room which was used to dry clothes etc and had cupboards to store bedlinen and towels. The lobby is a little hallway which the other rooms lead off from.
We paid for the alterations of course, the house belongs to the Sage so we had the structural work done. My mother spent almost as much (some £17,000) on decorations and furnishing. It was ludicrous really, on a new house, but we went along with it. My stepfather had died, you see, in January 1997. She never did have the new conservatory, which should have been along the right hand, as you see it, drawing room wall, because she’d wanted it for him, but the rest was all done. The council, having tried hard to make us restrict the size of the extension to 800 square feet (we argued it up because Ma had lived in a large house and her furniture was in proportion), passed the alterations and extension without comment.
