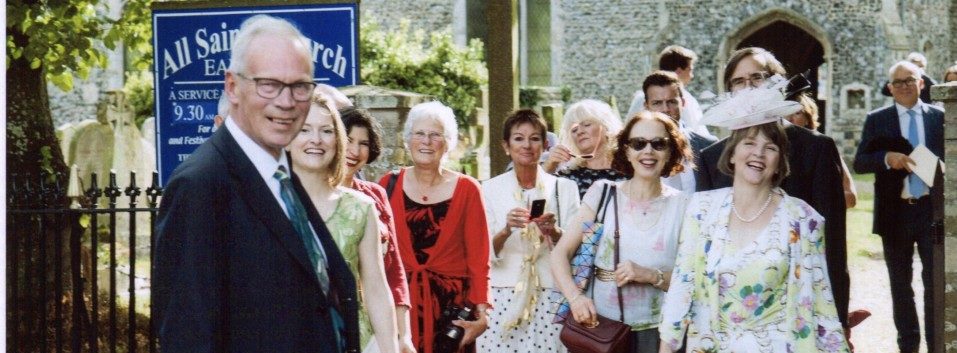The front door was painted deep yellow, the same colour as the door you see in the header photograph. Just to complicate the matter, the side that faced the road and had the front door was, from the point of appearance, the back of the house. The back door was at the side. Yeah. I know.
There was an open porch and, as you came in through the door, a small hall that we called the airlock, because there was a door between that and the main hall. Off the airlock to the left, was the cloakroom, with a washbasin and pegs, and the downstairs toilet was beyond that. It was a chilly room, so we tended to go upstairs to the loo, although it wasn’t unused. I kept a book in there, of course, but rarely read more than a page at a time. Plato’s “Republic” lasted me for years and I can’t remember if I ever got to the end of it. I did find it quite an annoying book.
As you entered the hall, the gunroom was to your left. This was long and narrow and lined with glass-fronted shelves, which housed books. I frankly doubt that many guns were ever kept in it. My grandfather had a Purdy shotgun, but I don’t think he was interested in shooting and my father certainly wasn’t. At the end of the gunroom was a desk and the house telephone lived on it. There was also a dog bed in front of the desk. We stood in the dog bed when we used the phone.
When I was a child, you were connected to the person you wanted by the operator. Once, I crept in there and picked up the receiver and a woman’s voice said “number please?” I was horrified at my naughtiness being found out, slammed down the receiver and – I suspect – that’s where my mild phone phobia dates from. In later years, I would answer the phone but only made calls reluctantly, though automatic dialling helped. When I did use the phone, i always unravelled the cord. My mother turned the receiver every time she used it until it eventually twisted so much that it couldn’t be replaced; though I’d usually held it up and let it spin round to correct itself before then.
The hall itself was a big, rectangular room. On the left – which is the right as you look at the photo – was the drawing room. Then there was the passage, which was basically a dumping ground. We never used it. In the middle was the study, under the balcony in the pic and then there was the dining room. Those all faced the river and the garden. On the other side of the hall was the small room under the stairs where the booze was kept. Known as the beer cellar (though it was at ground level), it had a wooden plaque on the door, reading The Slip Inn. For a long time it was kept unlocked, until an unfortunate incident when a house guest, who needed to be saved from herself, was found in there with an upturned bottle to her mouth. As my father’s mother had been an alcoholic and it wrecked everyone’s relationship with her and ended her life at 64, he was shocked into putting a lock on the door.
Between the beer cellar and the foot of the stairs was a big, built-in oak coffer known as the Coffin. My mother kept pianola rolls in there. The stairs had nicely carved newel posts and banisters and two half-landings, so you went up five stairs, turned right, went up seven, turned up, went up six and you were on the landing. As a child, I used to jump down the stairs, but I never had the nerve to jump the full seven. I knew my limits. My sister reminds me that my mother called me “baby elephant” for the noise I made, though no one ever suggested I should stop.
Between the door to the dining room and the stairs, there was a side wall with the Dutch hanging clock, which now hangs in my hall, Mike having coaxed it into working order a few years ago; and then a door to the kitchen area.
Straight ahead, after a small lobby, was the butler’s pantry. My grandfather had a butler, but we never did. It was a long, narrow room, lined with shelves on both sides and the dishwasher was in the middle, in front of the window. My parents were the only people with a dishwasher that I knew, at that time. To the left of the lobby was the kitchen, a big room that would have been amply big enough to be a family room, but I’ll tell you about that later. Through that was the scullery, though it was no such thing. It started as our kitchen and then became a little sitting room. To the left of that was the pantry, where we kept the fridge and, later, the washing machine, and the stairs to the cellar were off that. Straight ahead was the back door, with an enclosed porch, and to the right was the walk-in larder. I can see it all, of course, in my mind’s eye. Every detail.

It’s a nice clock Zoe, and a pleasure to play with. Glad it’s still going.