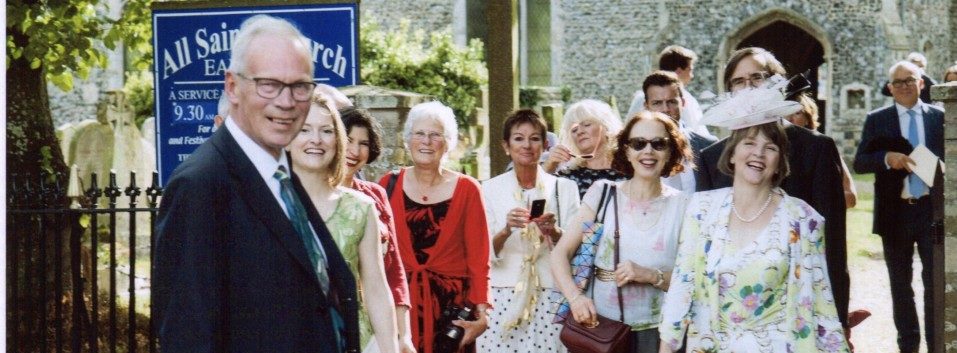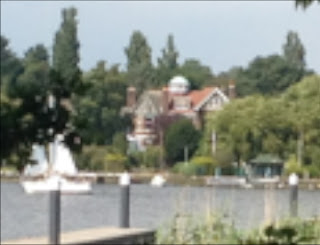Anyway, this is the view of the house from the park opposite.
And with the house itself picked out.
You can see how the house was divided in two because the original slate roof has been replaced with tiles on the right-hand side. That was done last year – the Sage happened to call on a friend in the road and saw the builders and he brought a slate back for me, very thoughtfully. I rather loved that roof but I can quite see why the present owners had to choose a different material. They were Welsh slates, they’d cost a fortune now, even supposing they were available.
We drove round to Broad View Road. On the way, I took a snap of Caldecott Road, where Simon and Huck used to chase the cars. It’s a long road – I said half a mile and I wasn’t exaggerating.
Here is the house, the two halves, from the road side. Not very attractive at all, the front was the river side and that is the nicer view of it.
The wall and railings weren’t there in our day, there was a chain-link fence and a shrubbery and then a drive the length of the house. A garage has been added to each house and the original garage has been replaced by another house. Four houses have been built in the kitchen garden and to the left of our house and the gardener’s cottage has been massively enlarged and two more houses built in the garden and paddock there. That’s ten houses where there used to be two.
The original gardener’s cottage, with the dormer windows added, is the pebbledashed part on the right.

