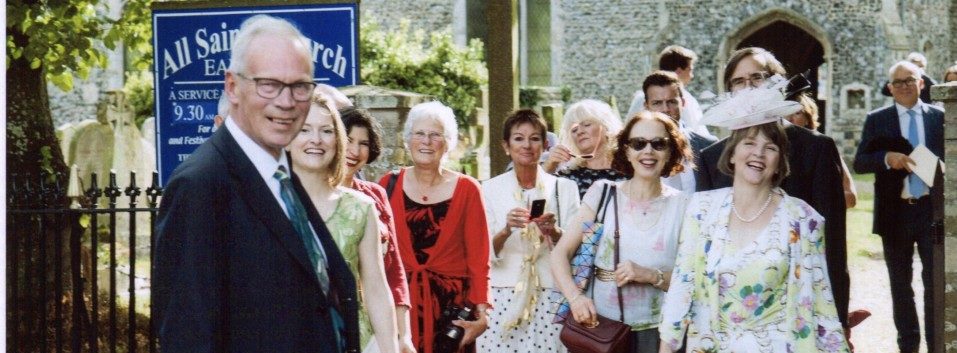Not long after Ma died, my stepfather, Wilf, had a heart attack. The doctor suggested that a smaller house, preferably a bungalow, would be easier on his heart (this was over thirty years ago, I suspect he’d be offered more active intervention now) and it seemed obvious to offer him and my mother the annexe to live in, which they accepted. However, it wouldn’t do as it was then. Two small double bedrooms and one large living room didn’t cut it – my mother’s big four-poster would barely fit in one of the rooms and she hated the deep pink bathroom suite (it was hideous, I couldn’t agree more), she didn’t care for my mother-in-law’s taste in carpets, curtains, kitchen – nothing, in fact. So an extension was designed. The new bedroom, bathroom and dressing room were arranged within the existing ‘footprint’ of the house, as there was a flat-roofed extension housing the boiler room (no longer needed as we had the Aga), the linen room and Hilda’s bathroom. In addition, they wanted to put on a porch and a conservatory.
We’d had such difficulty getting a reasonably sized annexe granted, but the proposed alterations went through without a problem. Oh, my mother didn’t like the roof tiles either, so Russell sweet-naturedly arranged for them to be changed. However, before the work could be done, Wilf died suddenly from another heart attack. It was so immensely sad, they had been married for nearly ten years and had been very happy. My father had died when I was only sixteen, so he was my children’s grandad, they’d known no other on my side of the family. My daughter gave her son the middle name Wilfred, after him, many years later.
The work was all done in due course and the next winter, my mother moved in, to live with us for the next fifteen years.
The next building work was the erection of the big workshop. We already had a barn, the black cowshed (for many years used as a garage), four garages and two workshops, as well as various sheds and lean-tos, but Russell really wanted more. He knew that there had, at one time, been a pigsty and the remains of some foundations were there, so we were able to use that as a reason for its ‘rebuilding’ – I suspect the new building is much larger. In fact, he loved to have a project. We had various plans for this building but they were changed when he was asked to take some very large woodworking machinery – planes, saws , lathes and so on – and I’ve only just managed to get all that lot cleared out in the last few weeks. We had help from a builder with the construction, but did as much as we could – all the felt and battens, then the tiling, were done one sunny summer holiday. It was then that I was able to get electricity laid on to the greenhouse.
Then, a couple of years later, our next plan came along, which was an extension to the house itself.
Mad? Well, writing this all down, it seems clear that we were.

Zoe, I really like this series. Hope you don’t run out of steam too quickly!
I’m trying to keep to the theme of what alterations have been done here, but I keep wanting to stray to other areas. It could well keep going for a while. And, thank you 🙂