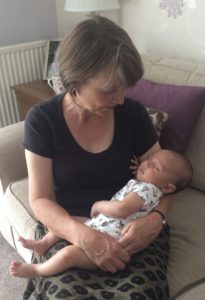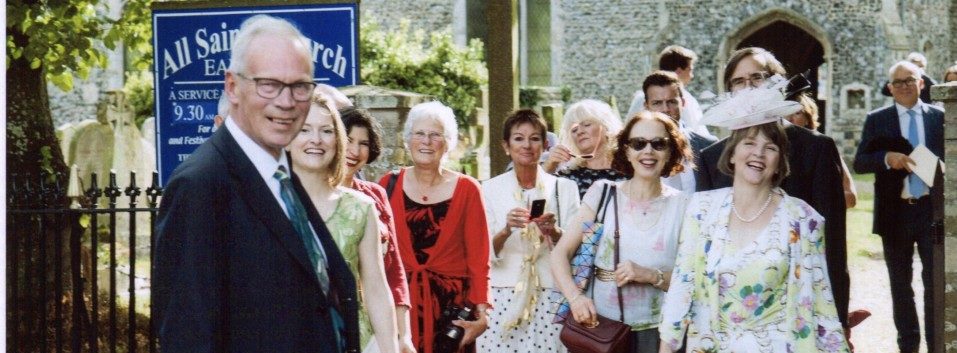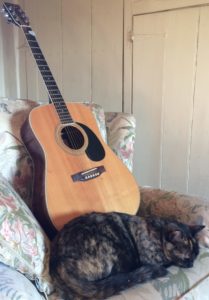It’s rather a fine refectory table. A young friend of ours, who was a very good joiner, had several wide oak planks in his workshop, 8 feet long. And that was, half the reason why we commissioned the table from him. He had some lovely wood. The other half of the reason started in 1987, with the Great English Hurricane of 16th October – which wasn’t a true hurricane, of course, but which certainly was the biggest windstorm in living memory.
Russell had a 7 acre apple orchard, quarter of a mile from here by the river. There were lots of trees and he used to pick the apples for cider-making. But in time, the price he could get for the apples went down to a matter of pence per bushel and so he just left them. But it was a lovely place, with lots of wildlife, though very overgrown. However, in the great storm, nearly all the trees blew down, in a domino effect. There was devastation there. And they couldn’t be left, the ground was waterlogged and getting a tractor in to pull them all out – I can’t remember what happened to the wood, whether it was brought back and cut up or sold or what – made the place a terrible mess. So we had it levelled and improved the drainage a bit – not a great deal of change, we took advice from the wildlife trust people – and didn’t replant. We let a friend graze sheep there, because they would crop the grass without being at all destructive.
One of the few trees left was a fine oak in the prime of life. We were so glad it hadn’t been damaged. However, a year or so later, for no apparent reason, it fell down in a minor gale. We could only think that, for its entire life, it had been surrounded by other trees which formed a windbreak, so it hadn’t got a really sturdy root system.
The biggest part of the trunk was quartered vertically and turned as green wood into the legs of the dining table. Look at it next time you’re here. The top of the table, everything about it, is beautiful. However, it’s not as Russell and I agreed it would be.
There were six of us in the family, including my mother, and we often had people over for meals. At that time, of course, Ro was too young to stay up for dinner but it still wasn’t unusual for our 8-seater dining table to be a squeeze. One that was eight foot long, however, could have four at each side and, we agreed, if it were four feet wide, then two could be fitted at each end – i.e. it would seat twelve people and that would suffice for a good many years (we have now outgrown that, of course, at a family doo). When it was delivered and I saw it for the first time, I immediately said, that isn’t four feet wide! Russell had thought I wouldn’t realise. He’d decided that the proportions would be better if it were three foot six inches and, though we’d agreed the original dimensions, he had simply changed his mind and not consulted me.
This was not unusual. He was a bachelor until he was nearly 37 and over 40 years of marriage didn’t actually reconcile him to the idea that he had any requirement to take my views into account. We might discuss something at length, agree on a course of action, then he’d change his mind and do something quite different and I wouldn’t find out until much later.
I reminded him of the reason we’d gone for four feet wide, which he’d completely forgotten, and said that we could have compromised, a few inches longer and a few inches wider – it was too late of course and we can squeeze two people at each end, and I saw his point about the proportions but it’s still been just the wrong size all these years.
Anyway, it meant that we had to revert to the former dining room and use the new one as another sitting room, which was quite all right really as it was about that time that I got a computer – the children already had one but we mostly played games on that. And this room – I’m sitting in it now – is lovely in the morning as it faces east.
As I said before, the table was in that room for years and there was plenty of room for it, but it never felt quite right. It wasn’t a squash in there but it wasn’t entirely happy. Now it’s in the bigger room, it’s quite relaxed. And, when there are more of us, I put another table at the end. I’ve managed up to 17 in that way. Or, by turning it round and putting another table separately, I can fit 20 into the room quite nicely and another 16 in the second dining room, on two tables. I like feeding lots of people.




