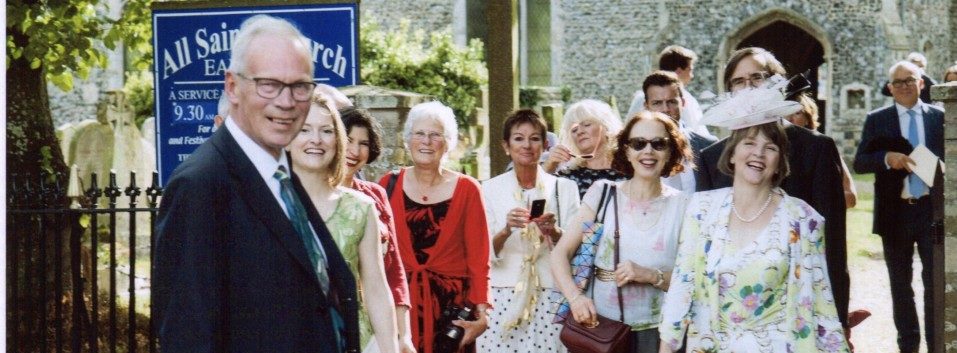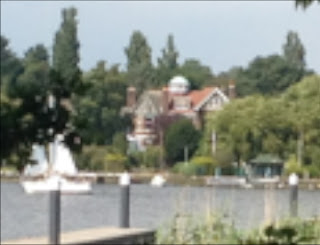As you look at the picture at the top of the page, you can see the conservatory at the side of the house on the left. Next to that is a passageway which went past a small courtyard – this wasn’t used for anything much, and the outside toilet (I don’t know if our gardener used it but none of us ever did) was in there. Then came the back porch and back door and then you came out on to the drive, with the gate in front of you and the garage on the left.
Past the garage and there was a large, lean-to greenhouse, the lower half made of brick. Beyond that was another building, I think it was a sort of Nissen hut, and possibly used for storing logs but it was removed eventually, and then the hedge. When you went down the path by the greenhouse you came to another brick-built greenhouse, this one being freestanding, so you took a left and a right turn (in the corner was the fig tree) and came past the small lean-to greenhouse behind the garage – in the picture it’s almost hidden behind the tall plant in the left of the herbaceous border.
We had a lot of greenhouses. In the garden there was one more greenhouse – the kitchen garden was very much our gardener’s domain so my father created another plot for himself so he could grow things and not get in the way. His greenhouse was aluminium and he liked to grow more unusual plants – one year he grew loofahs, for instance. I grow loofahs every few year, they’re quite easy but take ages to dry out and mustn’t be damaged at that time or else they rot. He also grew things like aubergines, okra, chilli peppers and so on, which you couldn’t buy locally.
The conservatory had a flower bed on one side and a plumbago and a nectarine were planted in it. We were the only people I knew who ate nectarines as a consequence – peaches were easily obtained in the summer but, quite oddly, you couldn’t buy nectarines in our neck of the woods in the early 1960s. There was staging on the other side with lots of pot plants on it.
In the kitchen garden were the hothouses, two long greenhouses with a boiler house adjoining. At the end was a tank for water, so that it would be room temperature and not chill the plants. The kitchen garden had a number of long beds with paths between – I expect each of them was about 10 feet wide, probably 40 feet or more long. There were 6 – 8 of these beds. There was a big greenhouse, the width of the bed on one of them and it was on a sort of track – the idea was that it could be moved each year onto fresh ground. Tomatoes were grown here and I think chrysanthemums were too.
Pots and so on were stored under the wooden staging in the brick greenhouses and plants in their pots were put on top. Cucumbers were grown into a pile of manure. I don’t suppose that was put direct on the staging but I don’t remember*. My parents and our gardener, Mr Weavers, were keen competitors at the local horticultural shows. They specialised in vegetables of course, and also in delphiniums and begonias. Mummy and Daddy went to Members’ Day at the Chelsea Flower Show every May – in those days you needed to be elected, not just *anyone* could join and you definitely dressed up for it. The last time she and I went, she was quite upset at the sight of a man with a large stomach, dressed in shorts and sandals and nothing else. Anyway, they headed straight for the Blackmore and Langdon display to see and order the latest delphiniums and begonias. I remember one huge bloom that was grown in our greenhouse – my mother fetched a 10″ dinner plate and held it in front of the flower. It showed all round. The trick to get a delphinium stalk to open on the right day all along its length is to spend the night with two buckets of water, one hot and one cold. Dip the stalk in one, then the other and it brings on the topmost flowers before the lower ones droop.
Showing vegetables and flowers is not only a matter of having perfect specimens, they all must match too. You might have to dig up a whole row of potatoes to find six that are the right size, a nice shape and are all virtually identical. When the Norfolk or Suffolk or even the local show were coming up, the best produce was kept for that and we got the also-rans into the kitchen. My sister and I were allowed to help ourselves to as many undersized tomatoes as we wanted though, and they always taste best straight from the vine. Once, Mr Weavers came and spoke to my mother – “is Zoë helping herself to raspberries?” Mummy assured him that I was not. She didn’t even ask me first, she knew I wouldn’t do that without permission. A watch was kept and it turned out to be Huckleberry, jumping over the fence into the kitchen garden and delicately helping himself, taking each raspberry between his lips and pulling it off the cane.
We used several sorts of manure, pig, cow, sheep and horse. I can’t now remember which was best for which purpose, but Mr Weavers knew his muck. I do know about the sheep droppings – sheep being kept outdoors, their droppings had to be collected individually. They were put into water and the resultant dark brown liquid was diluted and used as liquid feed.
*Yes I do, the manure was put on a square of wire netting – I’m still not sure about the staging though.


